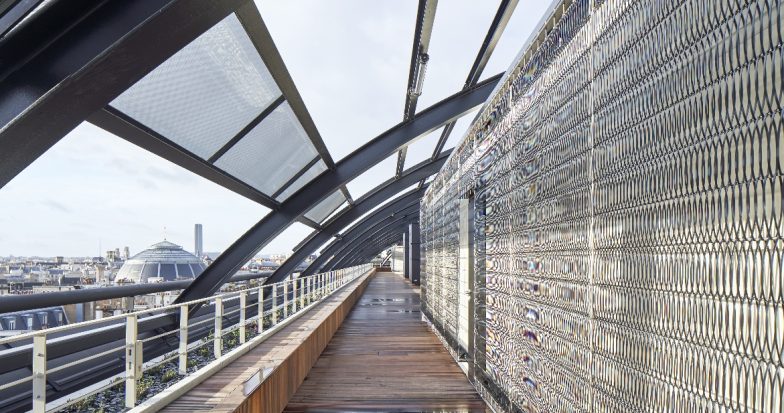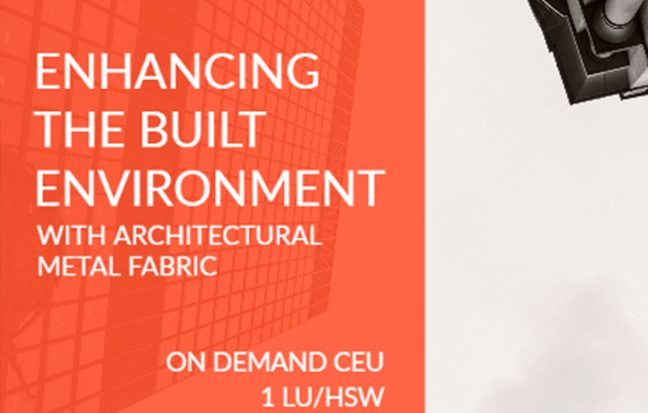News

Activating the Fifth Façade: Enhancing Rooftop Design with High Performance Materials
January 20, 2023
As urbanization continues to increase, living space is at a premium. As a result, outdoor gathering spaces are often sacrificed to make way for more housing units. At the same time, post-pandemic life has shown us the many health, community and wellness benefits to outdoor spaces, making them a highly sought-after amenity. With a lack […]
Read more
New CEU Discusses Expanding Design Capabilities of Architectural Metal Fabric
June 23, 2020
GKD-USA’s newest CEU is an informative and engaging discussion that offers insights into the latest, most innovative applications of architectural metal mesh. The on-demand course, which was recorded during a live webinar event, is worth AIA continuing education credit, 1LU/HSW.
Read morelatest news
Tensiomesh: New Attachment System Addition
January 22, 2024
As the global leader in woven metal fabrics for architectural solutions, GKD announces a...
Read more
Activating the Fifth Façade: Enhancing Rooftop Design with High Performance Materials
January 20, 2023
As urbanization continues to increase, living space is at a premium. As a result,...
Read more
Photo Finish: Dynamic Graphics for TrackTown USA
October 20, 2021
Marking the centennial celebration of the University of Oregon’s legendary Hayward Field, the stadium...
Read more
STATEMENT PIECE: GKD mesh wraps floating staircase in dynamic visual warmth
September 13, 2021
UGI Utilities, Inc. serves more than 700,000 customers in 45 counties across the Commonwealth...
Read more
Safe and Sound: Creating Healthy Mid-door Environments
July 28, 2021
According to the World Health Organization, noise pollution is the number two killer of...
Read more
EDUCATION OPPORTUNITY: Increasing Design Capabilities with Metal Mesh
May 17, 2021
Architect Dominque Perrault was the first to design a building using metal fabric as an architectural...
Read more
Heart of Gold: GKD gold metal mesh represents an internet company’s noble mission of a connected culture
May 17, 2021
In Chinese culture, gold signifies prosperity, health and wisdom—the signs that the right path...
Read more
Expanding the Exterior Footprint with Mid-Door Spaces and Beyond: Breathing Life, Biophilia and Wellbeing into Modern Outdoor Spaces
December 10, 2020
Cambridge, MD –Architects are often seeking ways to create or enhance outdoor spaces in...
Read more
CASE STUDY: Gateway to the West
September 24, 2020
GATEWAY TO INNOVATION The overarching design statement for the Kansas City University Center for...
Read more
GKD Secondary Finishes Provide Designers with Full Spectrum of Color
September 2, 2020
GKD Metal Fabrics, the leading provider of architectural metal mesh, now offers designers and...
Read more





